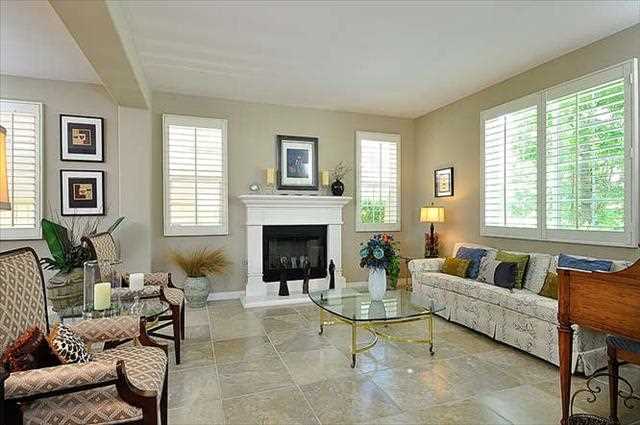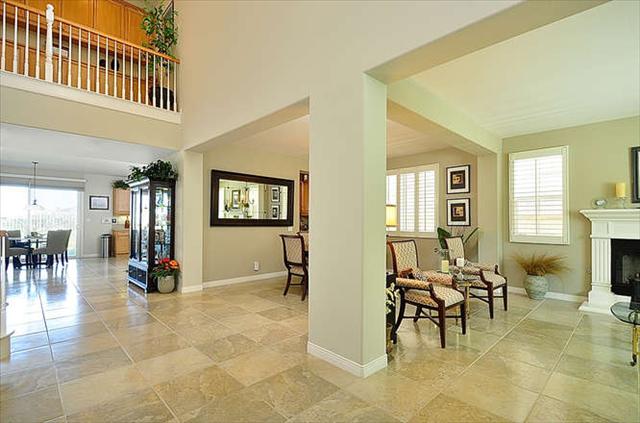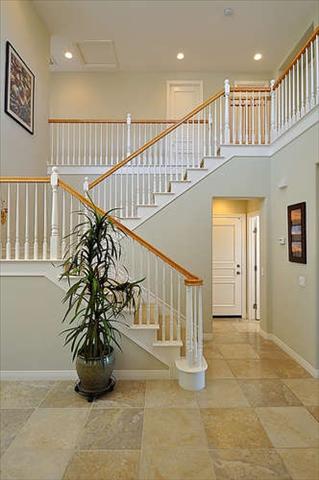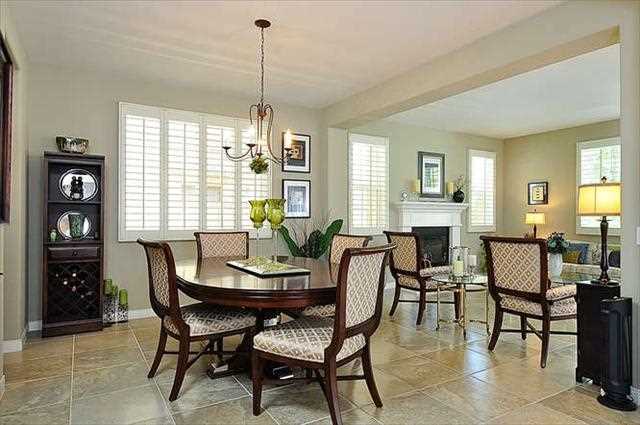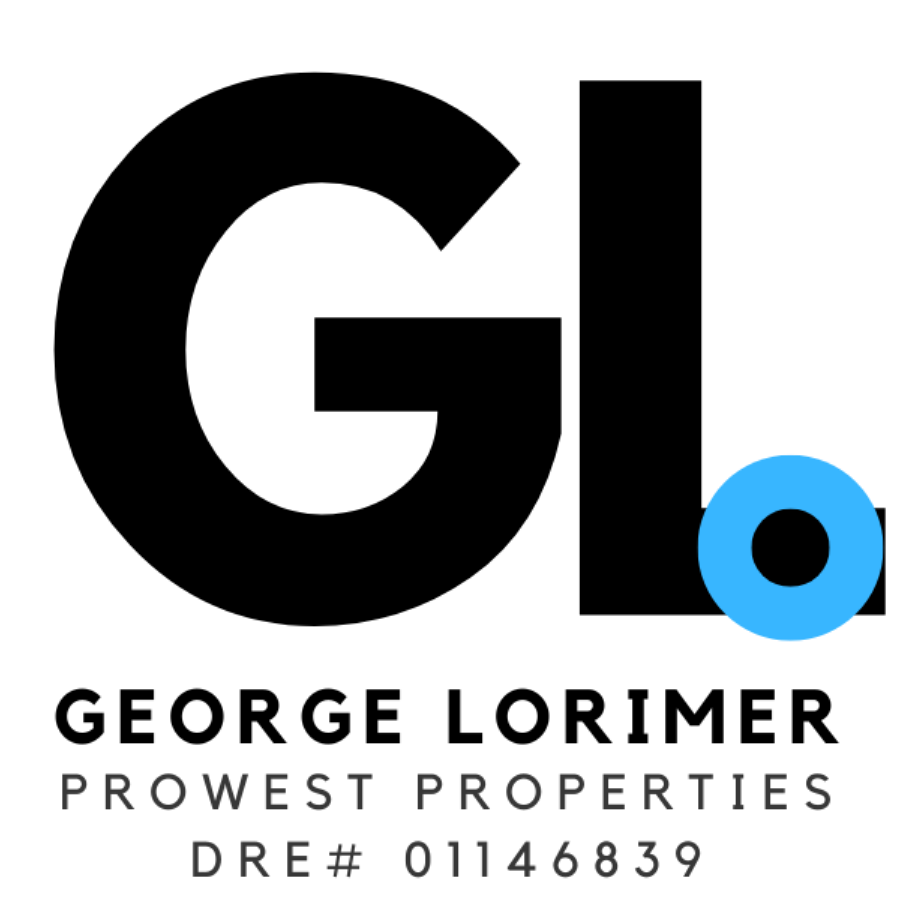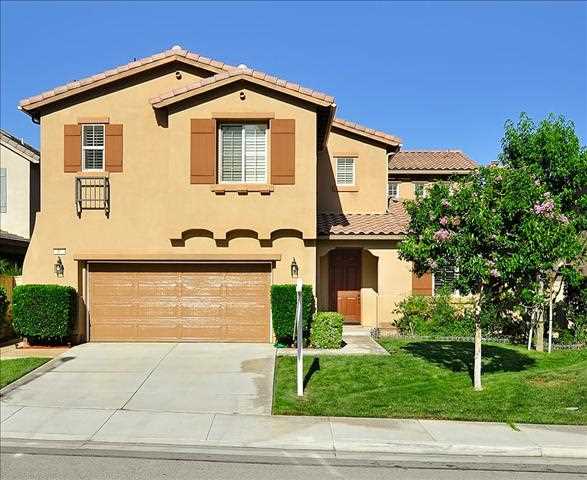
| Lake Elsinore Home! | |
| 91 Plaza Avila Lake Elisnore CA 92532 | |
| Price | $ 415,000 |
| Listing ID | SW13125308 |
| Status | Pending |
| Property Type | Detached |
| Beds | 4 |
| Baths | 3 |
| House Size | 3404 |
Description
The home has an impressive entry with an 8 foot front door, soaring ceilings, 18" designer ceramic tile, a formal living room, dining room and a great room off the kitchen. The kitchen features upgraded wood cabinets, granite tile countertops, a large island, GE Profile appliances, a large pantry and a butler's pantry. The backyard has views of the mountains, Canyon Lake, and a peek view of the golf course. It features artificial grass, a putting green and a patio cover from the upstairs balcony.
Upstairs features four bedrooms, including the master suite. The spacious master has a home office niche and opens up to a private balcony with gorgeous views. The master bathroom has separate vanities, shower and oversized tub, and tons of upgrades. The other three bedrooms have their own baths, two share a Jack and Jill bathroom and one is a private.
Property Features
Close to gym/workout facility
Close to shopping
Near highway/freeway
Near schools
Public transportation access
Tennis court
Central A/C
Exercise room
Listed By:
George Lorimer
ProWest Properties DRE# 01146839
619-846-1244
